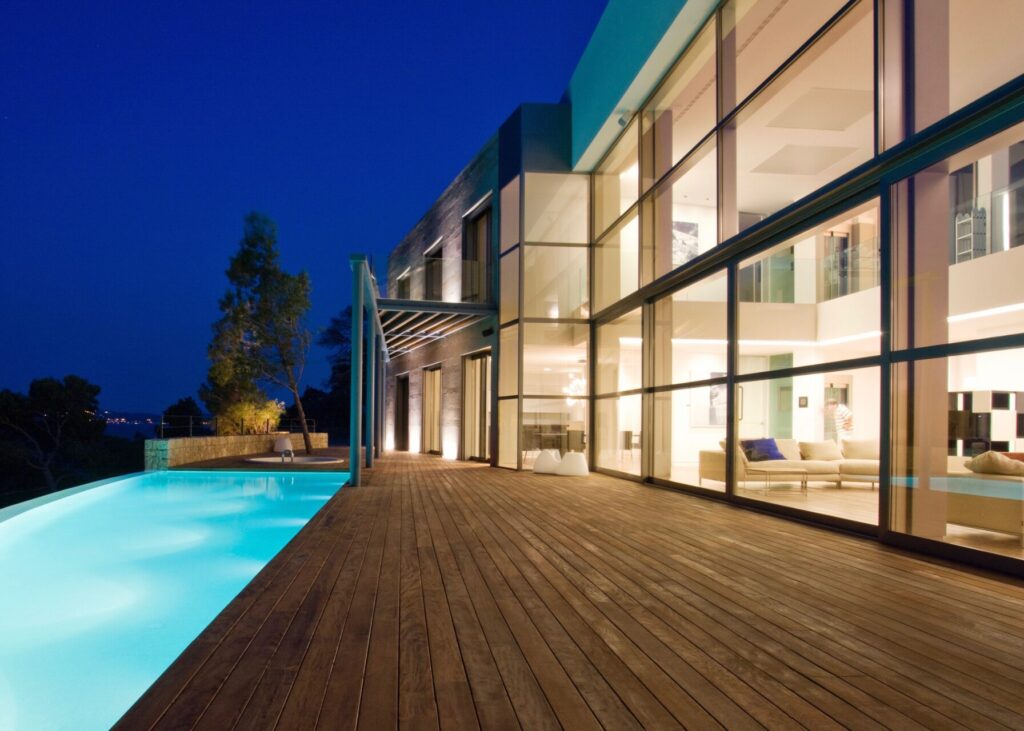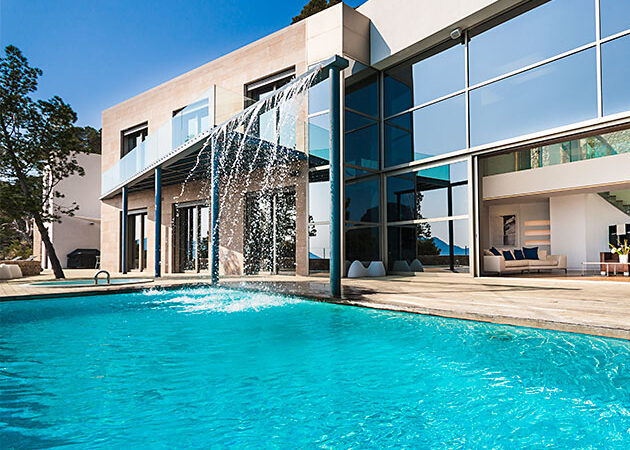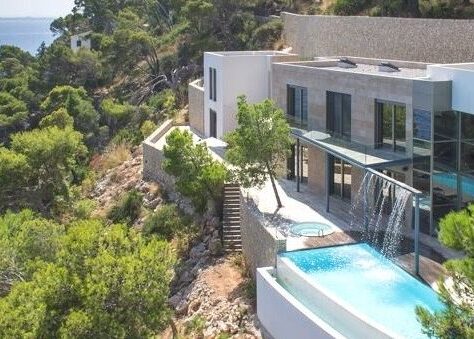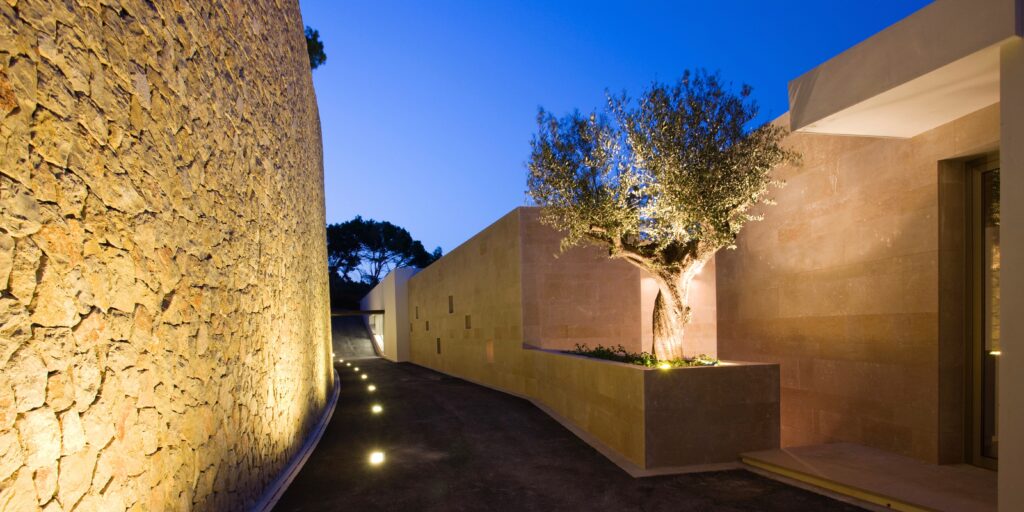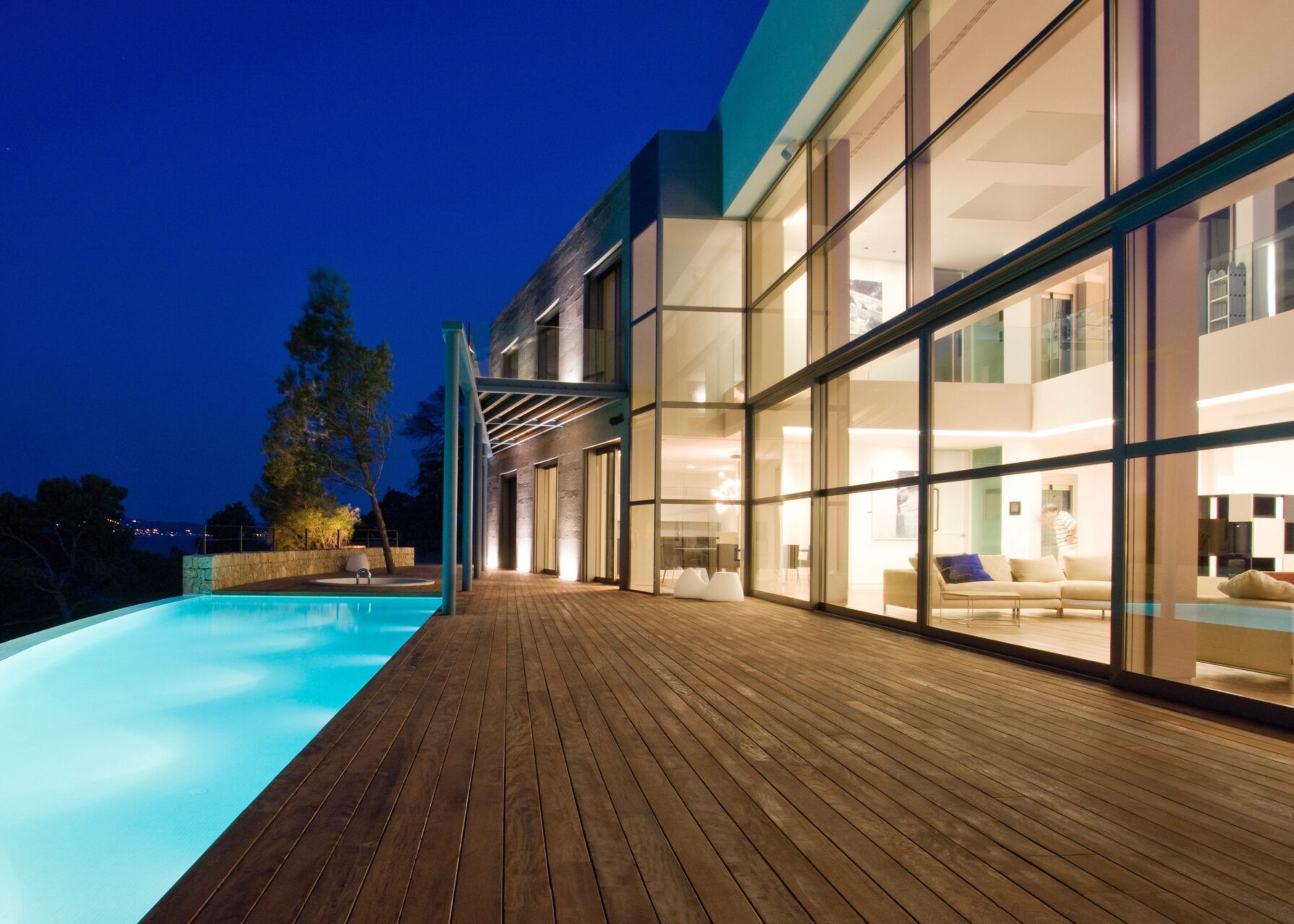bxqcnqlkcnqkcnq
z.,xwqkbcwnxkqscN
C’an de Rosen is a purpose built 15’000 sq ft house on the northern shore of Mallorca. The side of the mountain was excavated to allow the building to be semi-recessed in to the earth for geo-thermal stabilising.
XMKQWCNWKqxnqklCNQkcm
Full height glazing panels in the 7 metre main living space afford views over the Mediterranean sea. These panels are solar controlled to minimise heat gain and control incoming sunlight. Light-wells filter daylight down in to the rear of the building allowing natural light to the rooms set in to the mountainside.
A full control system links all HVAC and lighting services in to a seamless user-friendly operating system.
Completion 2012
