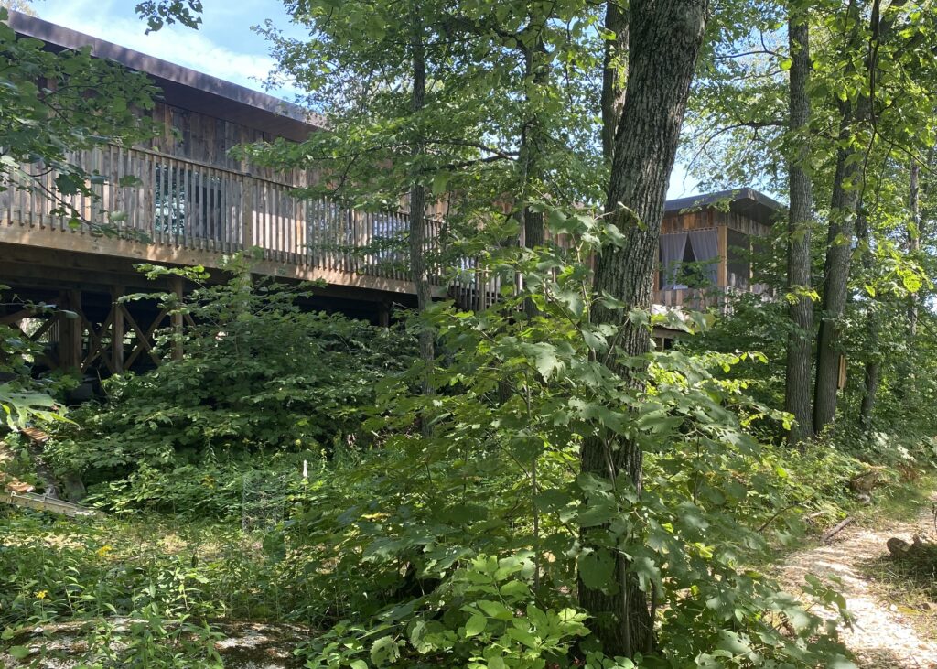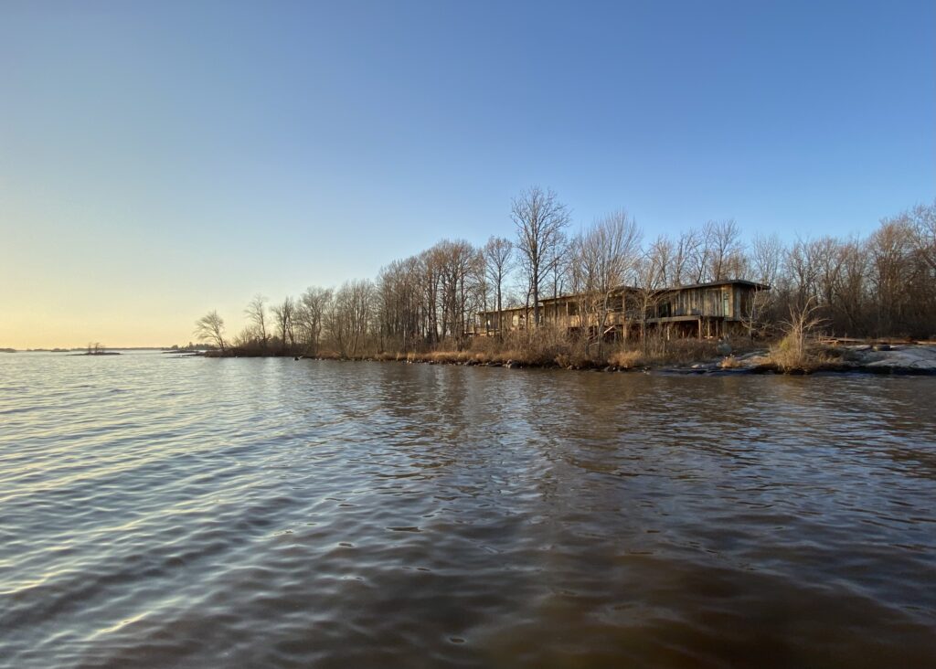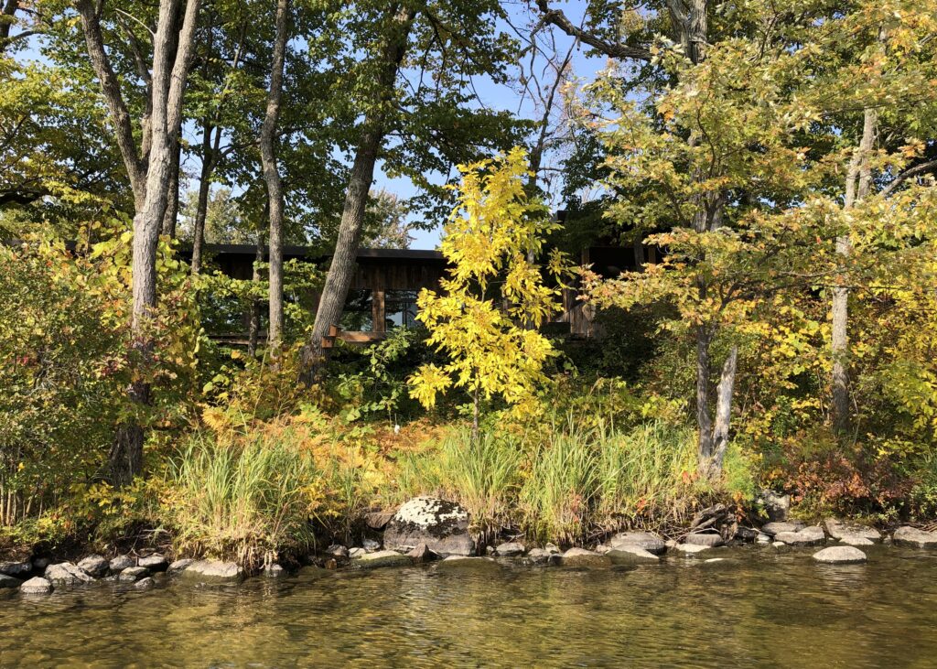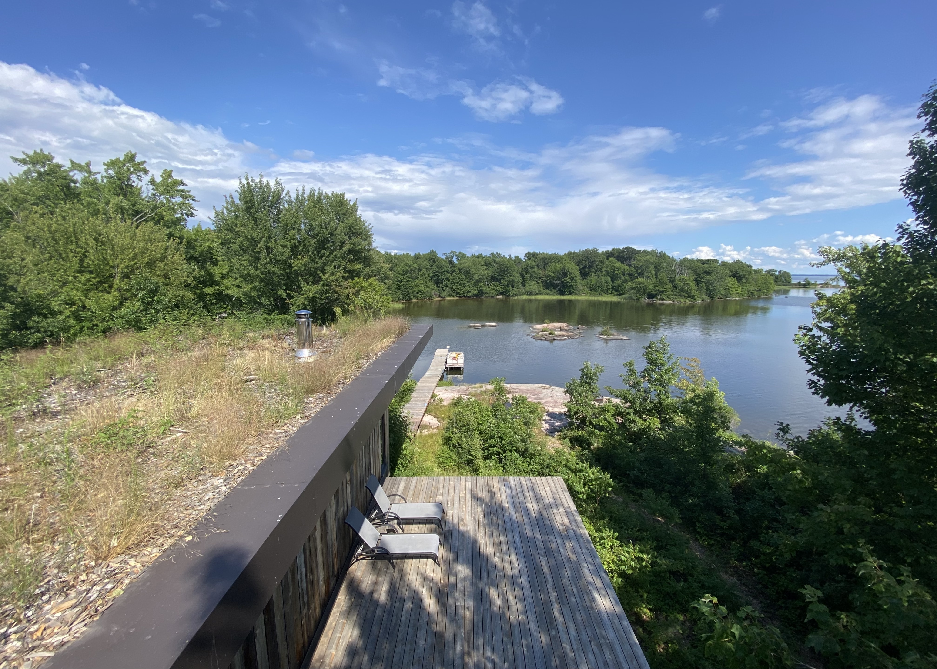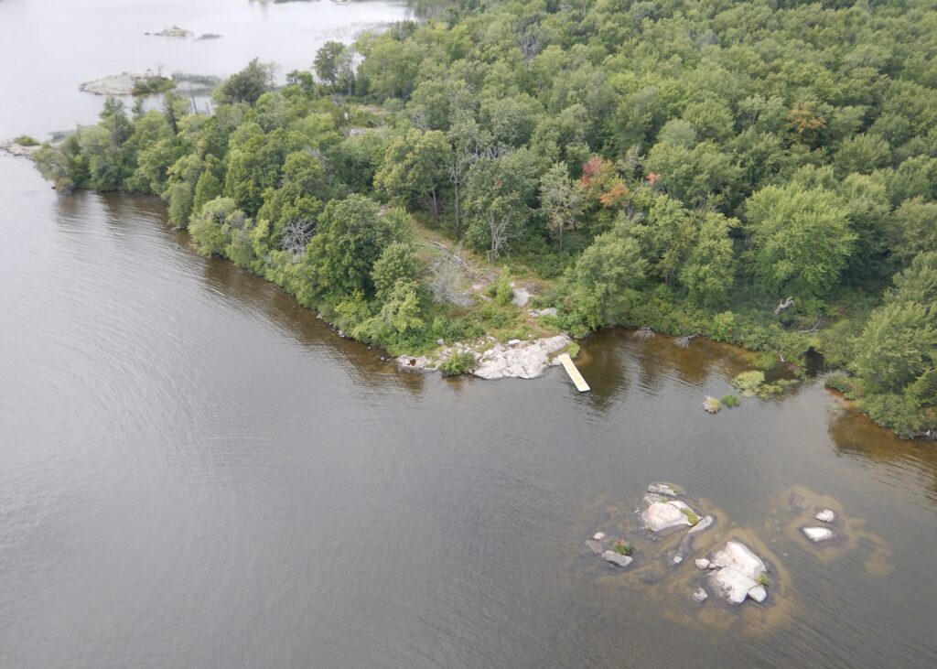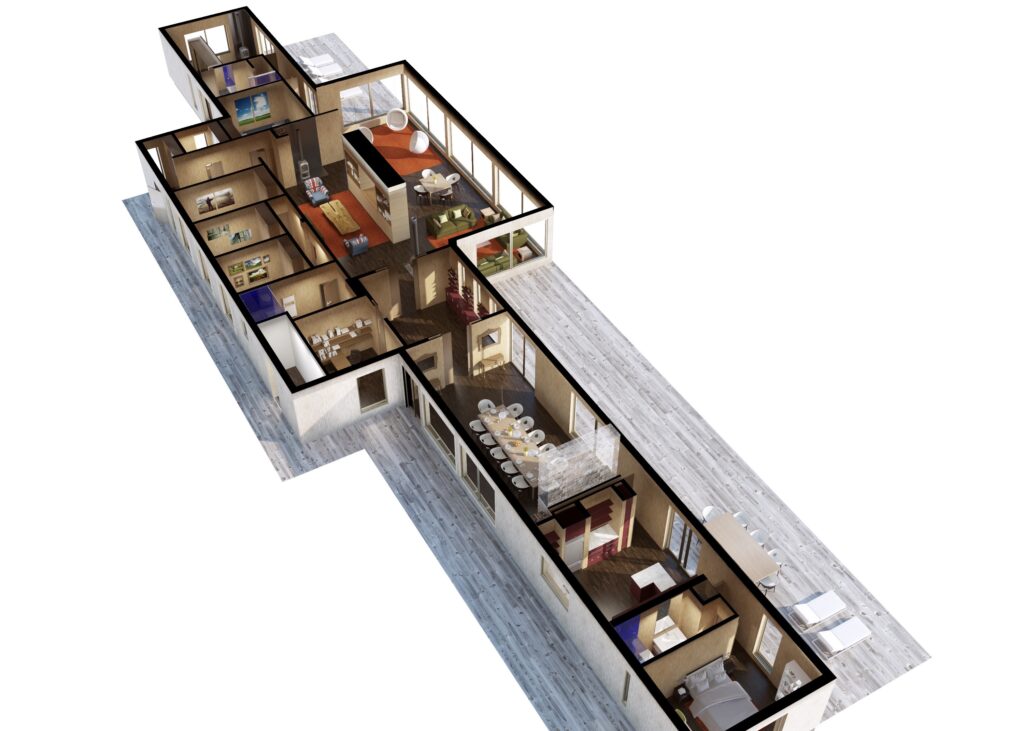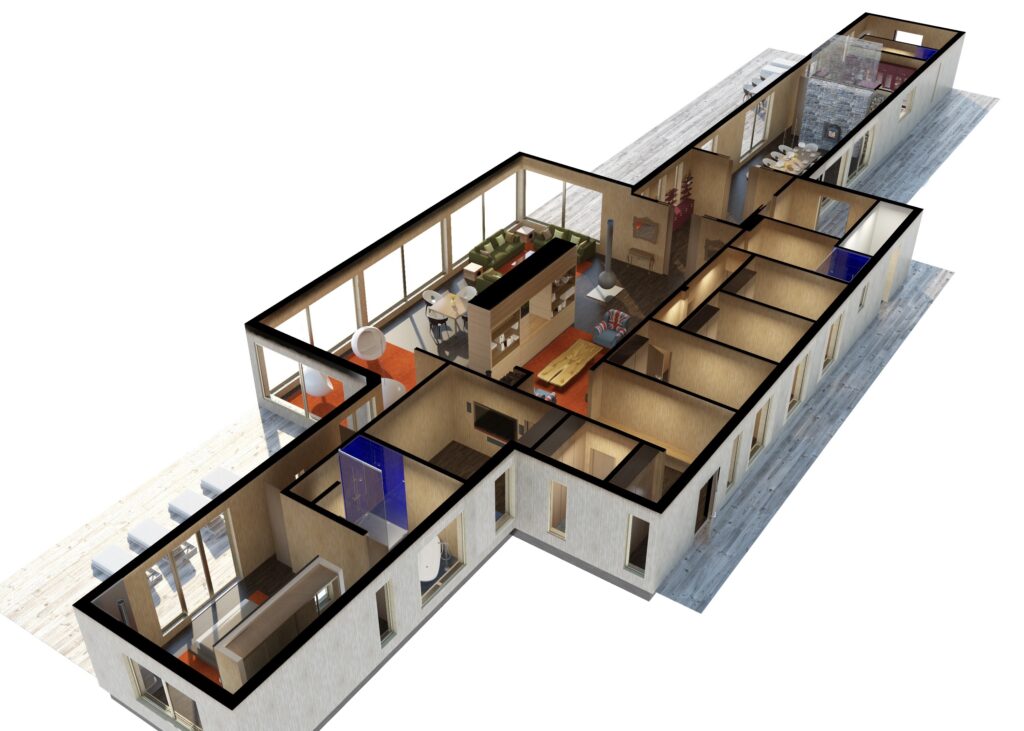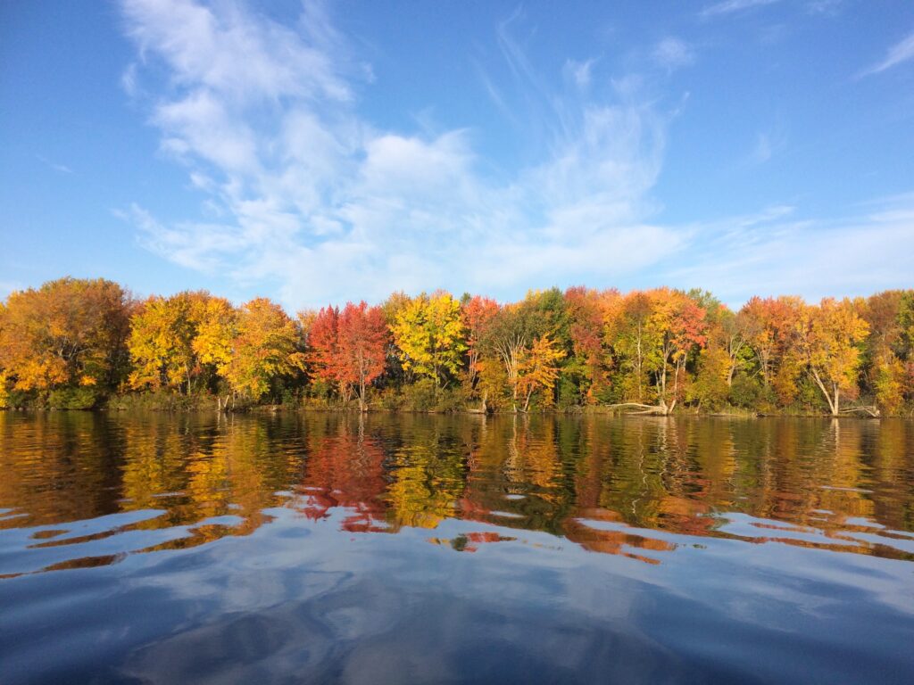A 4’500 square foot new-build home on a 70 acre private island in northern Ontario. This residence is fully off-grid with all services and infra-structure designed for remote living includes a fully planted living green roof.
Close to the waterClose to the water
The single storey house is elevated off bedrock by heights reaching 6metres giving a feeling of living in the tree canopy. Privacy is ensured by the retention of select specimen trees at the waterfront while allowing views out to the lake. To make the house visually recessive and to minimise the visual impact of the house to anyone on the lake the facade is clad in vertical rough cut timber boards and the profiles and the flat roof eliminates eaves and trim. Even from the air all that is visible are the decks as the green roof blends in to the surrounding forest.
Functional features include a green roof with a kitchen garden and chicken run. The vegetation on the roof acts as an insulator minimising heat gain during summer while retaining internal heat in the Winter months. No air conditioning is required as all thermal control is passively regulated. The house is positioned over a spring which feeds directly in to a well-head satisfying all fresh water needs. The orientation of the house maximises energy production from the 21 panel solar array located on the green roof. Heating is from 3 wood stoves and triple glazed windows limit heat loss.
Completion 2024
