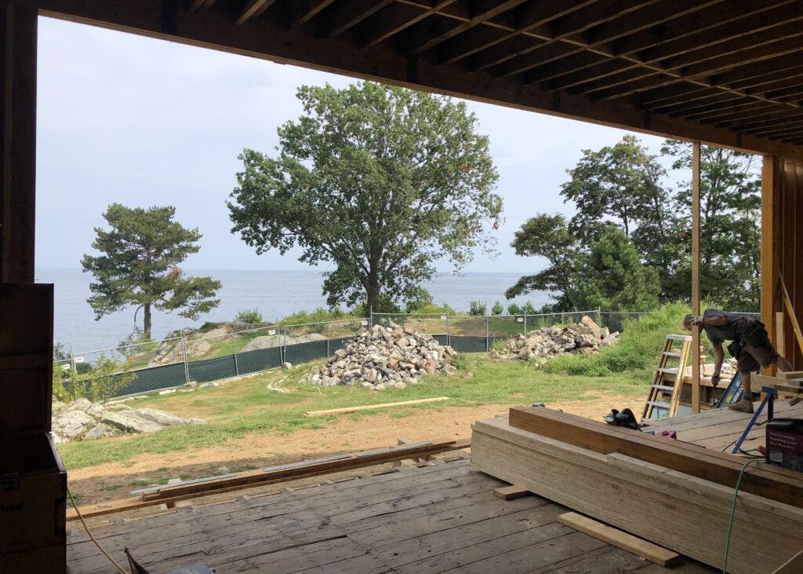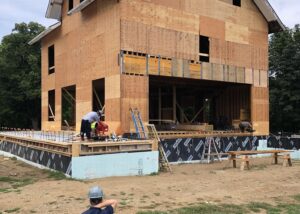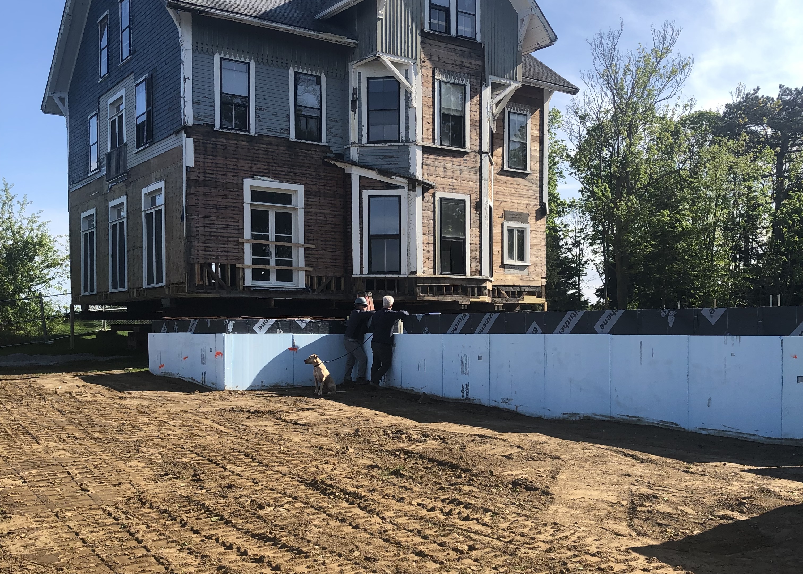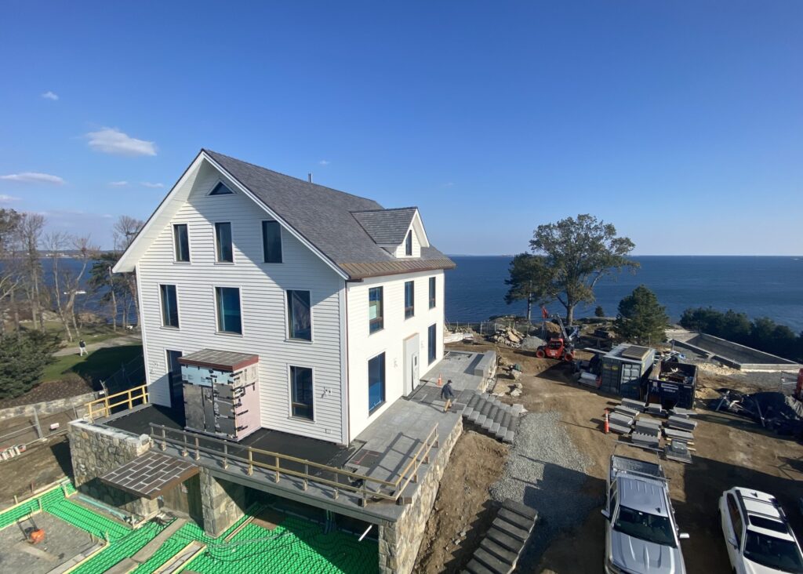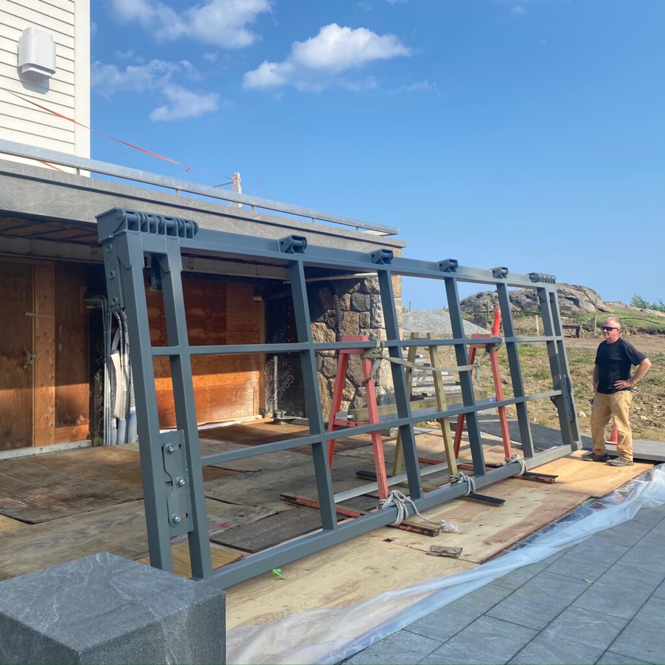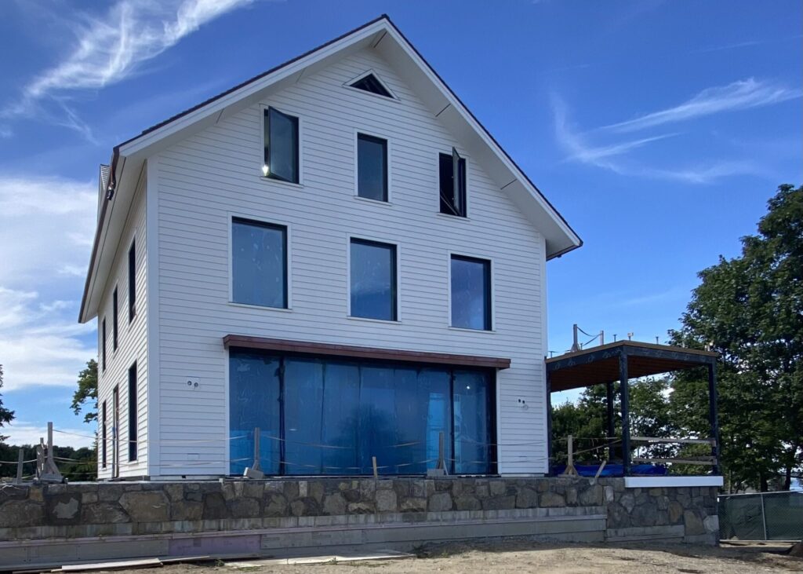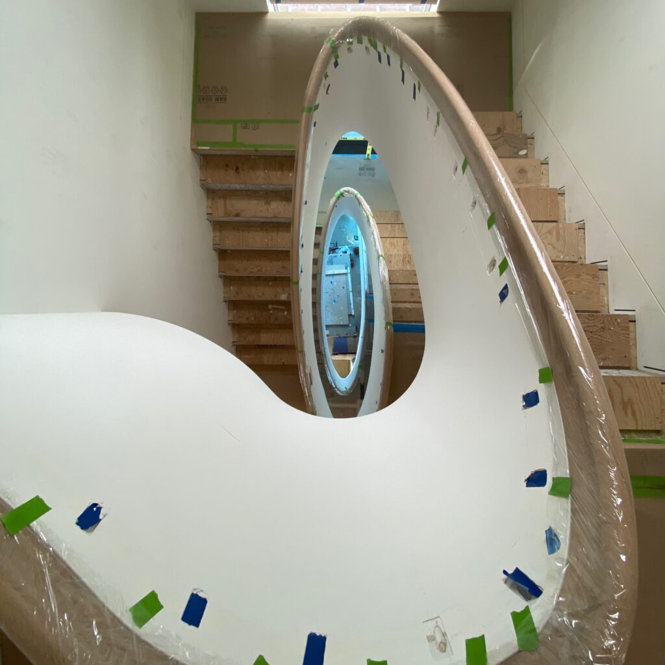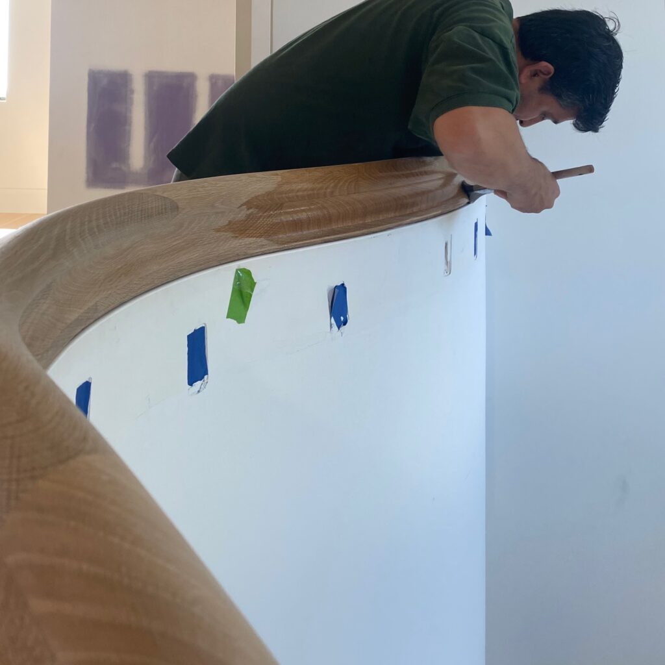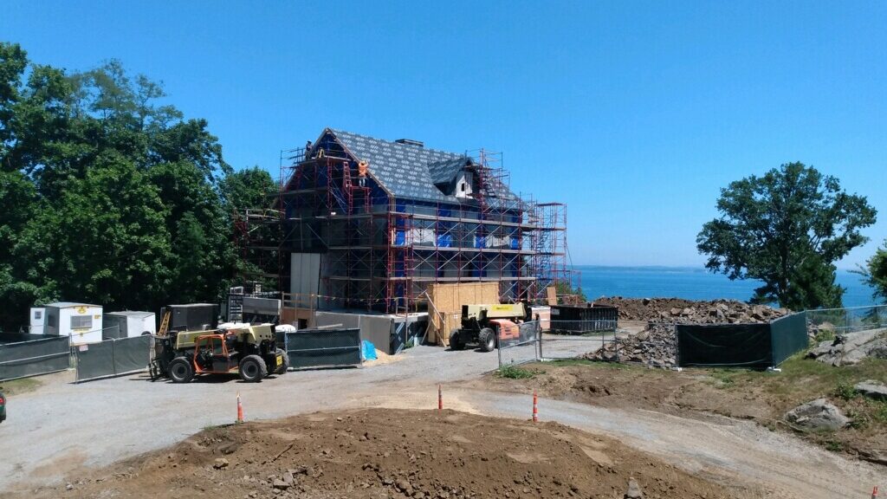Renovation and reconfiguration of an 18th century timber framed house on the Atlantic cliffs north of Boston. Expanded with a newly excavated lower ground floor to 14’000 sq ft, this residence claims dramatic views over the ocean expanded by the removal of the entire upper ground floor east facade for the insertion of a 30ft wide glazing element.
The conservation restrictions prevented a rebuild so the entire structure was lifted and moved off its foundations to enable the excavation of a new lower ground level. The principal rooms all flow through open thresholds with pocket doors to close off areas when required.
The west sections of each floor were removed to create a full height stairwell through the entire house for the insertion of a bespoke ribbon staircase feature which opens up sight lines and expands volume within the house.
Completion 2024.
